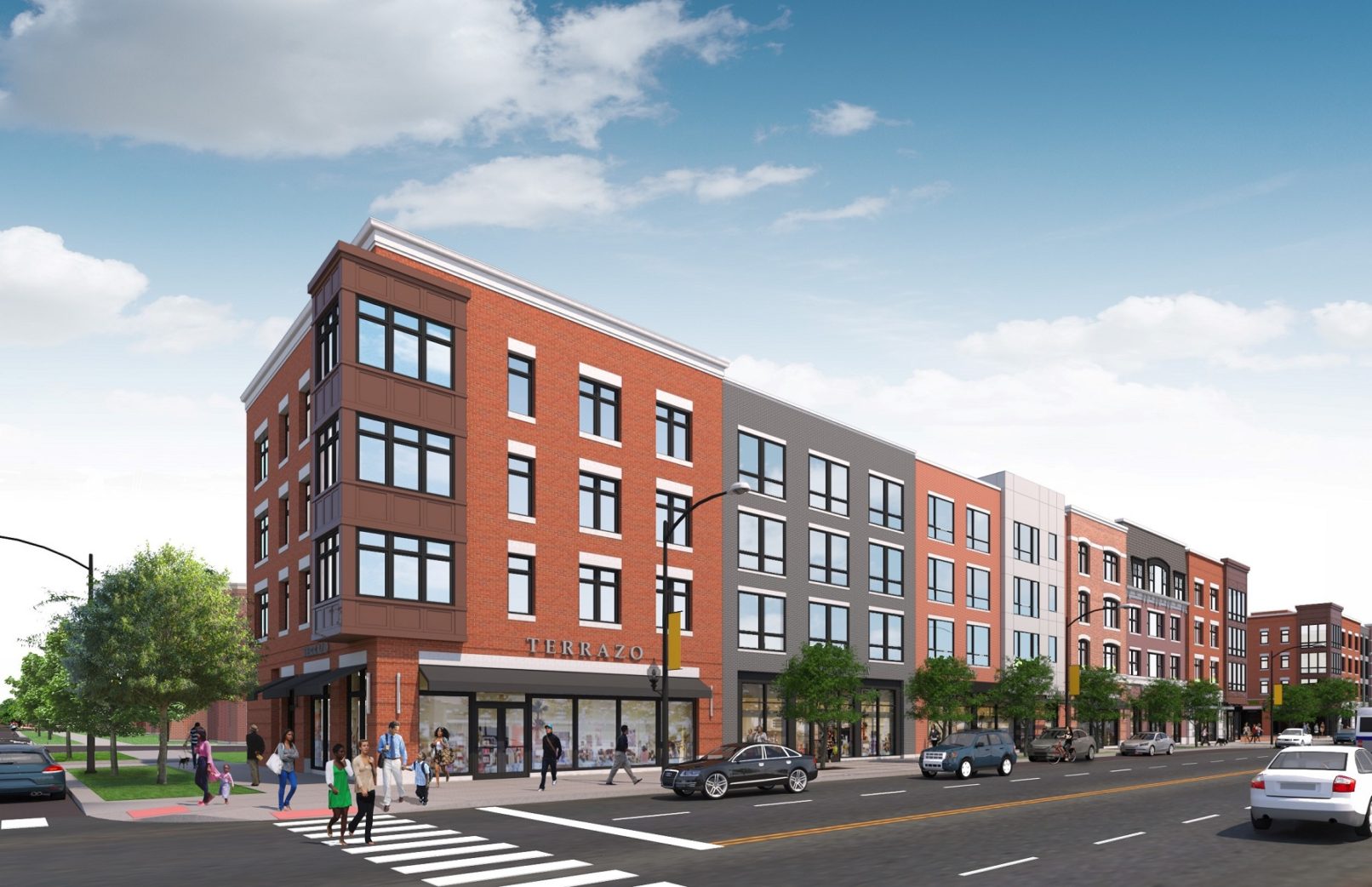45th and Cottage Grove Mixed-Use Development
Chicago, Illinois
Area: 115,000 sq. ft.
Project Architect: Pappageorge Haymes Partners
4-Story, two (2) residential buildings. 3-Story Cold-Formed load-bearing wall structure with wood floor trusses on Precast concrete podium. 1st Level retail and tenant access.


