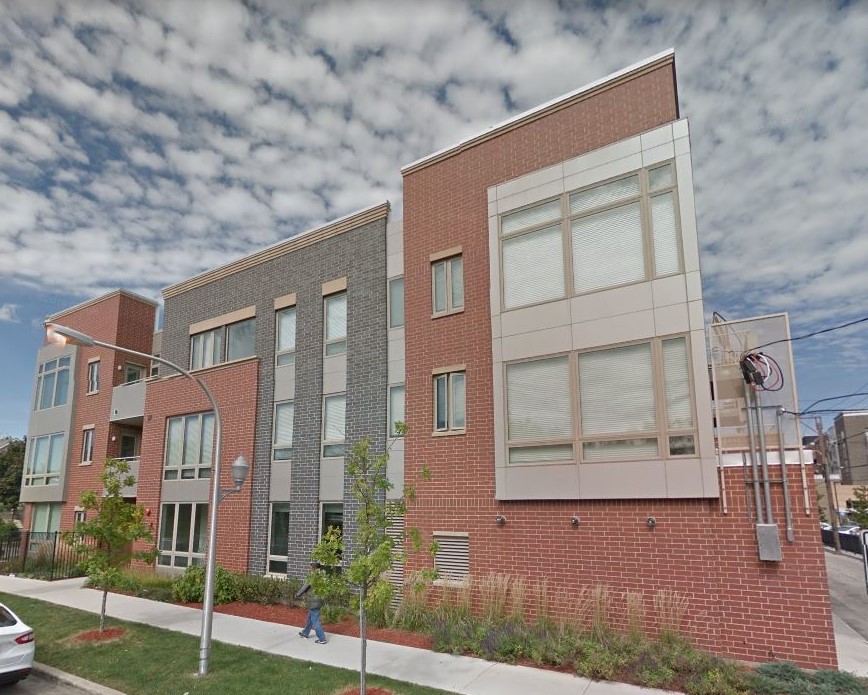47th Street Flats
Chicago, Illinois
Area: 30,000 sq. ft.
Project Architect: Pappageorge Haymes Partners
Three (3) 3-Story 6-Flats and one (1) 3-Story 9-Flat. 6-Flats Cold-Formed steel framing with wood floor trusses. 9-Flat Cold-Formed steel framing with wood floor trusses on a Precast Structural steel podium.

